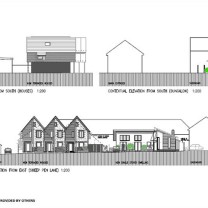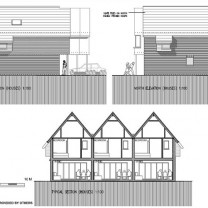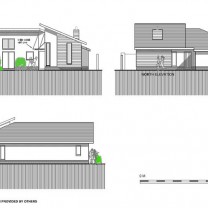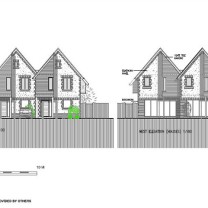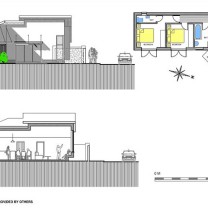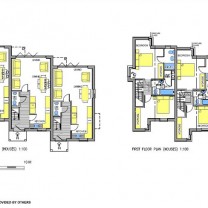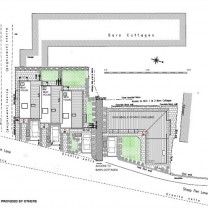Small Housing Development
On the site of an existing car repair workshop (to be demolished) with houses on 2 sides and a builder’s yard and a petrol station on the other 2 sides, this project did initially present some challenges, particularly in planning terms. Not only was the area quite tight, but there were problems of overlooking/being overlooked and fitting in with the local character.
The use of the site was maximised by creating a terrace of 3 staggered houses and a separate single storey dwelling. Overlooking was avoided by using angled windows on the houses and the single aspect bungalow has monopitched roofs and a 2 sided courtyard to maintain privacy. Scale, height and materials relate well to the neighbouring properties, while the forms and aesthetics have been kept simple yet contemporary.

