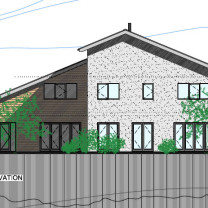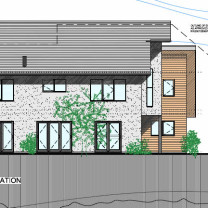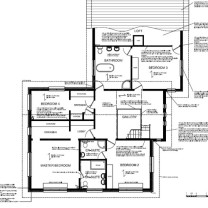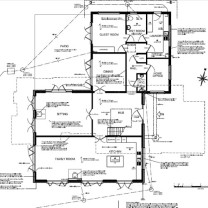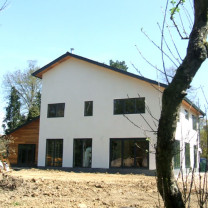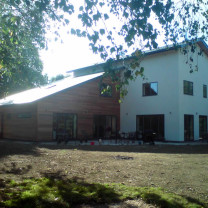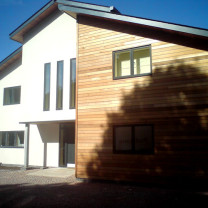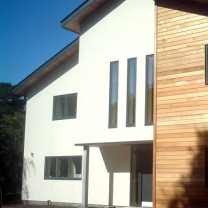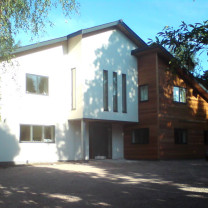Passive House in the Countryside
The generous woodland site was originally home to an old 1930s house, which had to be demolished because of its poor condition. In its place, this contemporary but simple house has been built on more or less the same footprint, resting comfortably in the clearing and forming a sympathetic foil to its rural setting, with the slate tiles and timber cladding of the south wing contrasting with the white render of the north wing. Sustainability was an important part of the brief for this high specification Passive House, which incorporates such features as woodburners, grey water recycling, high levels of insulation, shading and window orientation.
Ecotects worked very closely with the clients on the brief and design of this substantial house. The form gradually evolved as the layout and interaction of the internal spaces became inextricably linked to both the immediate and more distant landscape. This highly insulated passive house uses natural and local materials where possible and with the aid of a dedicated project manager it was finished on time and on budget.
(Designed by David Thomas)

