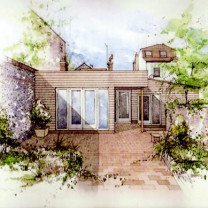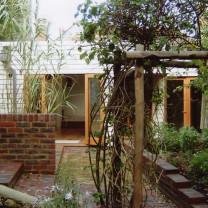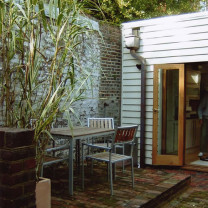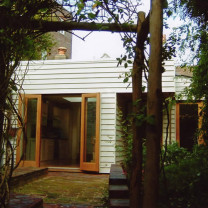Conversion & Extension of Derelict Cottage
This was a small, derelict cottage, hidden away behind high flint walls in a small twitten within the historic core of the medieval town of Lewes, which was rescued and given a completely new lease of life. A contemporary, single storey extension was added to the south facing elevation, bringing light and sun into the whole building and opening it up to what was a completely overgrown jungle, but which is now a delightful, secluded garden.
The house itself was in very poor condition and badly lit. So the inside was gutted and the layout completely altered to maximise the small space; and because there was only one external wall, much needed light and ventilation was brought in through 3 additional roof lights. As Lewes architects, our substantial knowledge of the area was critical to achieving our clients wishes.
In the light of the potential archaeological significance of this site, the project was also subject of an enhanced archaeological brief.




