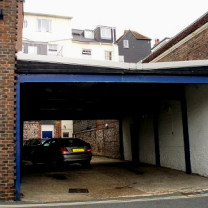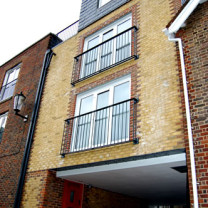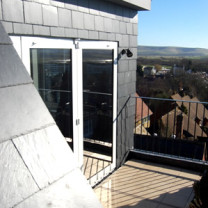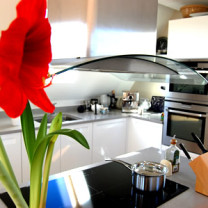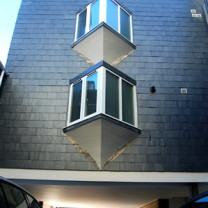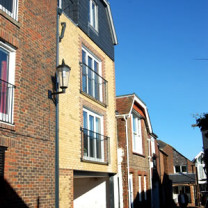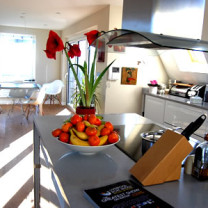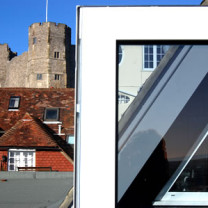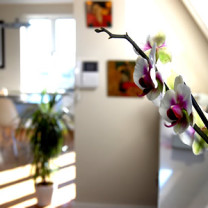Conservation Area Floating House
The site is an infill between two existing properties, over a dilapidated carport. Nicknamed The Floating House, it starts at first floor level and goes up a further two floors. With three good sized bedrooms and a family sitting room on the lower floors and large living, dining/ kitchen area on the top floor (with a discrete terrace, which becomes part of the living area in summer), this tea-cosy insulated town house maximises the very tight site to its full extent, complete with wonderful panoramic views.
Building in a Conservation area and within the curtilage of a Listed Building is always a challenge, but after a lot of objections and discussions, the building sits comfortably within its environment. Materials (brick, slate and render), scale and massing are all sympathetic to the surrounding palate of historical buildings, and local people now even enjoy visiting the house.

