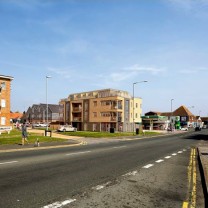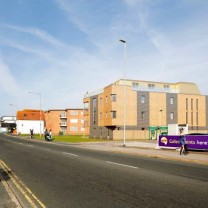Block of Ten Flats and Retail Unit
Our initial brief was to just create an additional storey to a block of flats which already had planning permission, consisting of 10 flats and a retail unit on the ground floor. However, we ended up redesigning the whole building, whilst having to keep to exactly the same footprint as the approved scheme (for various reasons).
The pale cladding to the slope sided mansard roof softens the shape of the building, and the surrounding top floor terraces set the mansard back from the elevations minimizing the impact of the additional floor. The horizontal lines of the building are balanced with vertical panels of brick relief. Further directional emphasis is provided with a combination of fenestration sizes and styles.
The west elevation is given depth and relief with inset terraces and balconies, corner windows and floor to ceiling glazing in the living areas giving vertical emphasis to the upper floors. The north and south elevations again have the depth and detail of the corner inset balconies and floor to ceiling glazing set into vertical panels of colour contrasting brick. The east elevation overlooks the petrol station with necessarily reduced fenestration areas to the communal stairwell and corridors providing vertical emphasis.


