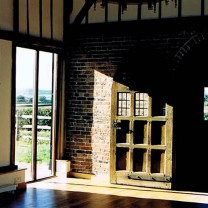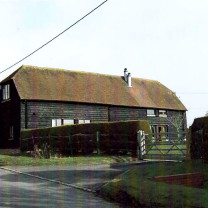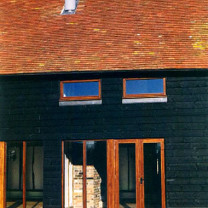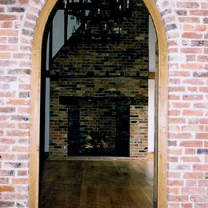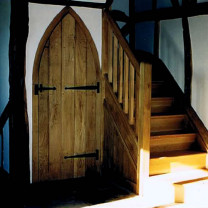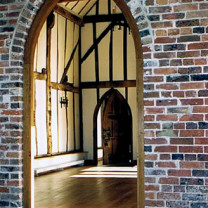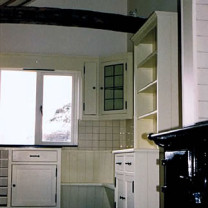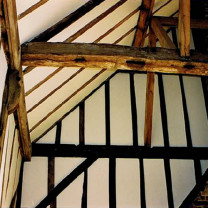Barn Conversion
Originally a derelict hay barn, in very poor condition, this traditional timber frame building was converted sympathetically into a high specification 6-bedroom dwelling. Initially, we had to survey the whole building, timber by timber. And to comply with planning requirements, the underpinning and repairs had to be carried out in very small sections in order to avoid total collapse, in the event of which, the permission would have become void.
Externally, no alteration to the facade was allowed to this barn conversion, so although being used as a house, the appearance had to remain like a barn in the countryside. The internal layout of the main section is on 2 floors, with a double height vaulted drawing room, which has an inglenook fireplace and opens out on to a south facing terrace.
In addition, there is a single storey ‘wing’ (old outbuilding) housing 3 of the bedrooms, while the kitchen is in another wing. There is a abundance of exposed wall and ceiling timbers, two oak staircases, some exposed brickwork, arched doors and a number of full height windows, which take advantage of the wonderful views.

