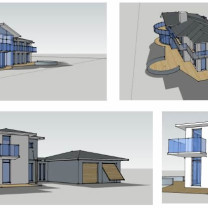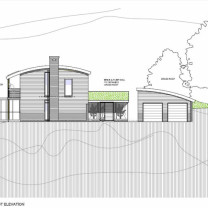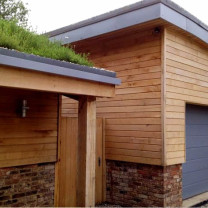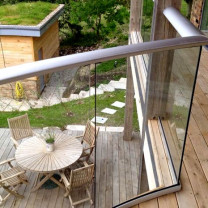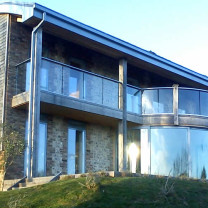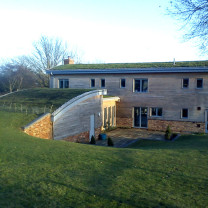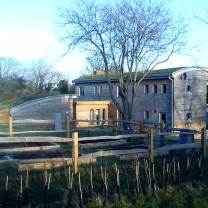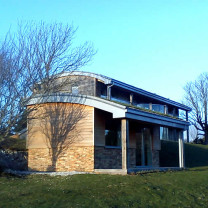Green House on the Downs
The brief was to demolish an existing house, barn and garage (no longer viable) and design a new, environmentally friendly, 4-bedroomed house, with a garage and home office, suitable for a young family.It was felt a contemporary design, that reflected the local Downland context, would be appropriate. At the same time it needed to be quite low-key, soft and simple.
Locally sourced natural materials, such as timber, flint and grass were used to create a sustainable, well crafted and robust building. The linear house form has curved grass roofs, echoing the green undulations of the surrounding hills. It is articulated on the ground floor by a semi-circular conservatory, an entrance and a garage and has a first floor balcony. Light and airy, almost as if the Downs were running through it, the stunning 360º views are maximised.
In terms of green design and sustainability, the design incorporates a high degree of insulation, MHVR heat recovery system, water from a private bore hole and photovoltaics (yet to be installed). In terms of passive design, the orientation was all-important to facilitate solar gain, natural ventilation, control of heat loss, natural daylight and ventilation. The roof overhang provides shading to the first floor and the overhang of the balcony provides shading to the ground floor.

