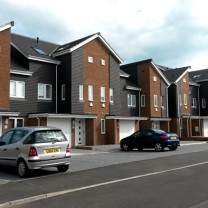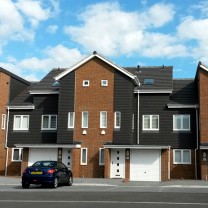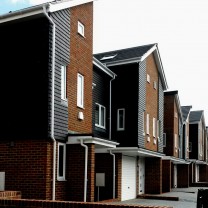Housing Development
Seaview Housing Development
On the site of an old, derelict garage and the boundary of a large new housing development, these 8 new houses had to be designed to fit in with their wider neighbourhood while at the same time retaining their individuality.
The materials, the height and the scale all relate to the surrounding properties, although the form and aesthetics are clearly different, without being intrusive.
Use of the site has been maximised by creating 2 terraces of 4 houses each (2 types) and using the roof space for further accommodation, without reducing recommended space standards.



